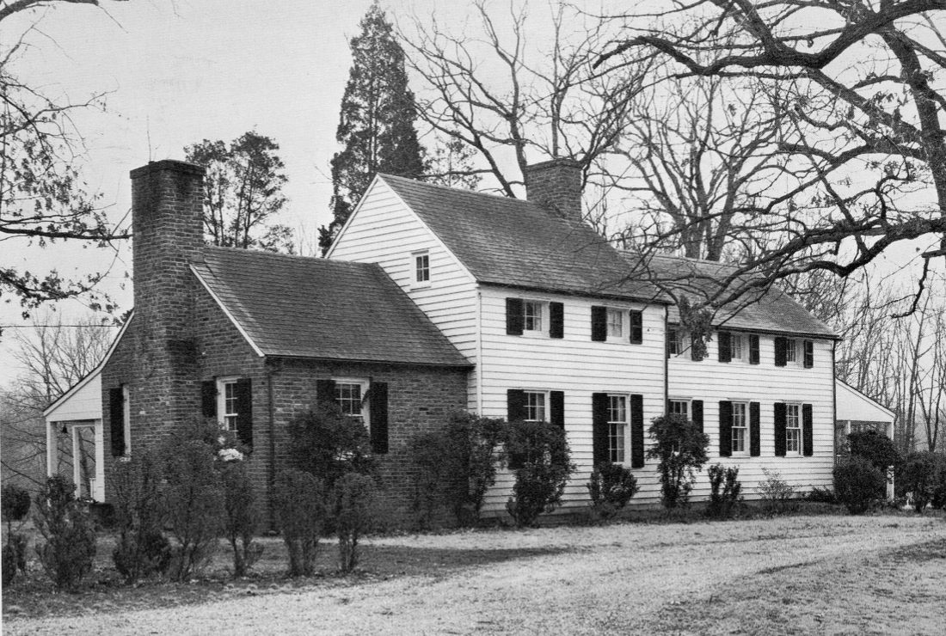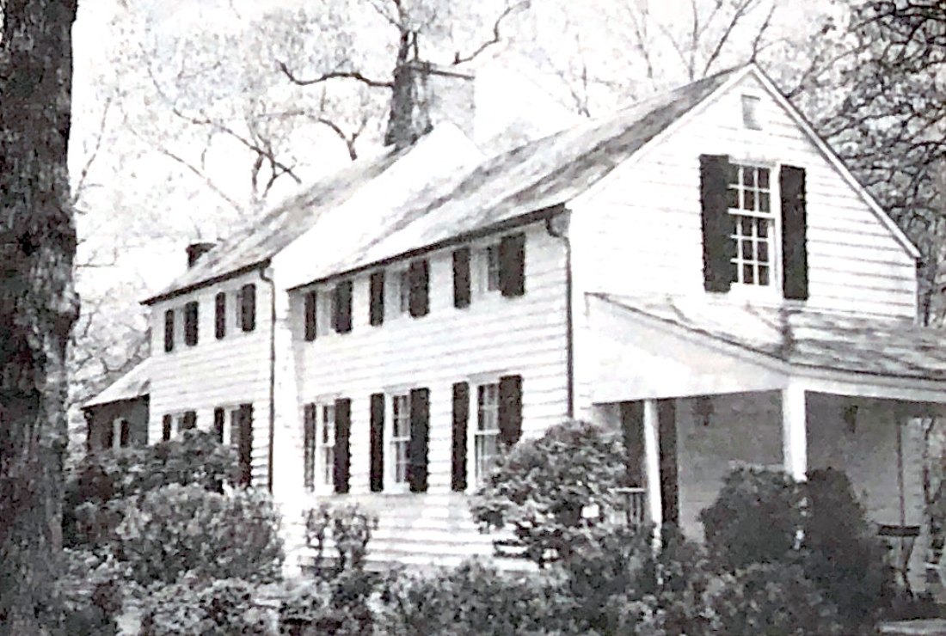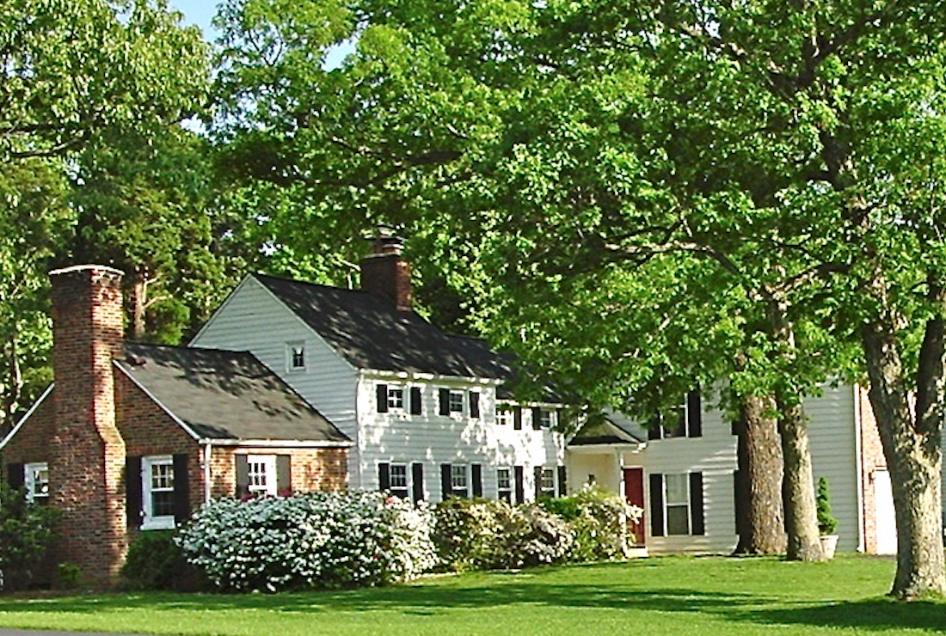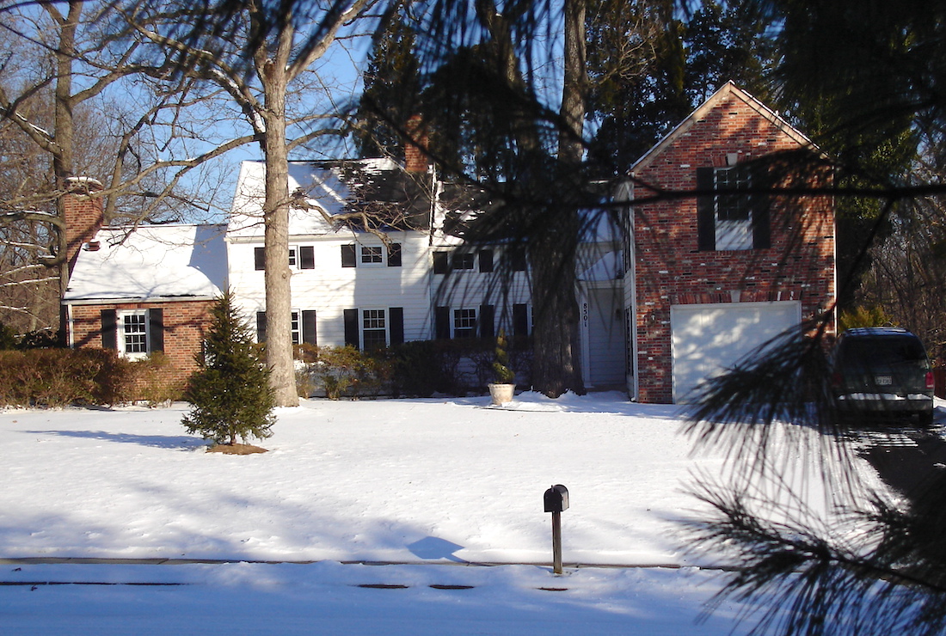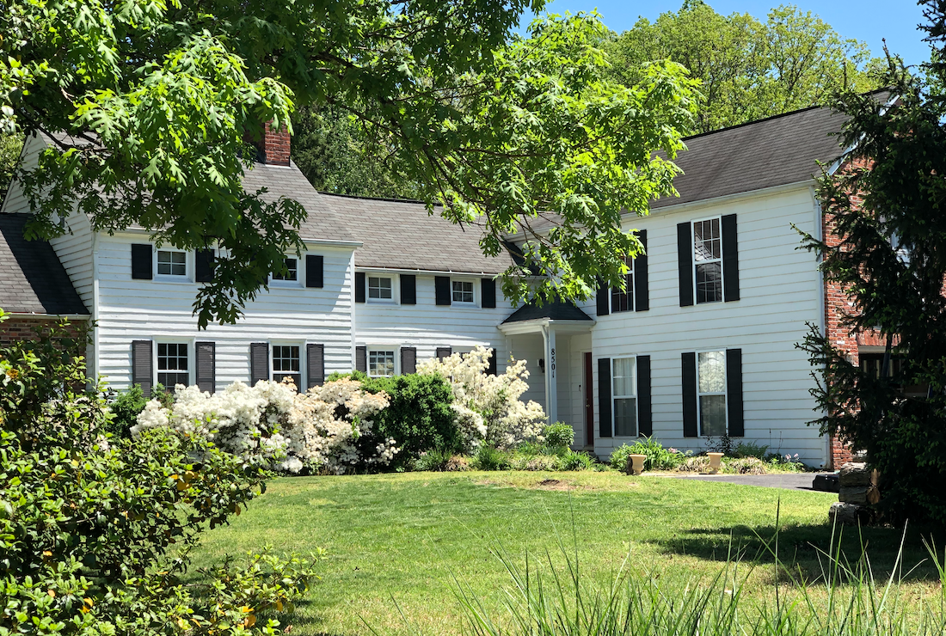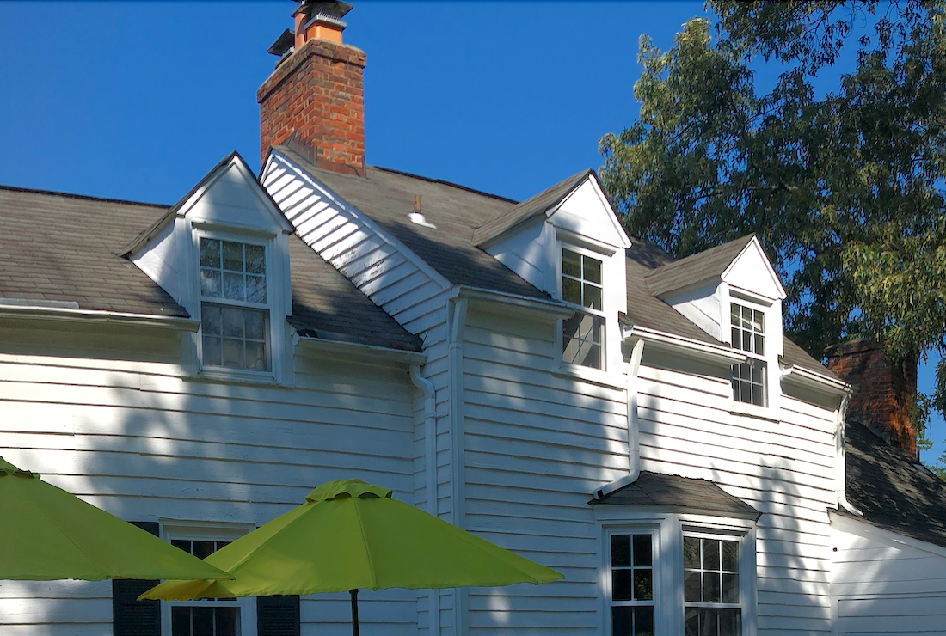Twin Brooks was originally the overseer’s cottage for nearby Mount Air. It was moved to its present site in 1820 and was considered guest quarters or bachelor’s quarters. Many years ago Mr. and Mrs. Joseph Orendorff were driving around rural Fairfax County and came up on the cottage. They decided to buy it, and have turned it into a lovely home.
The old carriage house is now the Orendorff’s guest quarters, and a wing and porch have been added to the main structure to better balance it. The Orendorffs have brought together an interesting collection of beautiful items and have made them all a part of Twin Brooks. The slate patio behind the house was once the roof of a house in Alexandria. One of the items in the guest cottage is an old German sled now used as a magazine rack and fire side seat. Panelling and mantels are from a 1792 Alexandria house
Among the furnishings in the main house are a desk made by the Cotswold Group (originated by William Morris), a “Beau Brummel” Sheraton table, a Louis XIV mirror, Bombay desk with secret drawer, and an old tavern table like that at Mount Vernon. The kitchen table, a huge ring from a tree, was once a meat-cutting block. The kitchen chairs are English provincial with rush bottoms, and the coffee table is a huge single piece of walnut.
The Orendorffs have cleared the slope to the rear of the house, giving a lovely view down to the Twin Brooks which gave the place its name.
A residence across from the entrance to Mount Air on Accotink Road is also associated with the plantation. Now known as Twinbrooks, this had once been an overseer's house. Before remodeling, it consisted of one room downstairs with a boxed-in stairway beside the big chimney and one room above. There were small square windows under the eaves, and a 1eanto on either side of the building. The owner, Colonel Robert S. Thomas, who was the engineer in charge of the construction of National Airport, designed the changes for the house. The architect, Joseph Orendorff, became so interested in the house that he subsequently purchased it. The stairway was moved to the side of the room opposite the fireplace, and banisters and spindles had been salvaged by Mrs. Kernan from an old house on Capitol Hill. Most of the woodwork had been painstakingly collected by Mrs. Thomas. The dining room mantelpiece was purchased by Mrs. Thomas from Miss Jennie Potter who lived on Potter's Hill on Telegraph Road. Her father had brought it from an old house demolished in Alexandria. At the rear of the house are a guest house (converted from a small barn) and a workshop. All these structures were on the 41 acres purchased by Mrs. Enochs in 1924. She named the property "Ettington" for an ancient Shirley estate in England.
17.6 acres of wooded hillside and stream valley on the east side of Accotink Road was acquired in February 1998 as part of the development conditions of the Twinbrook at Mount Air development.



